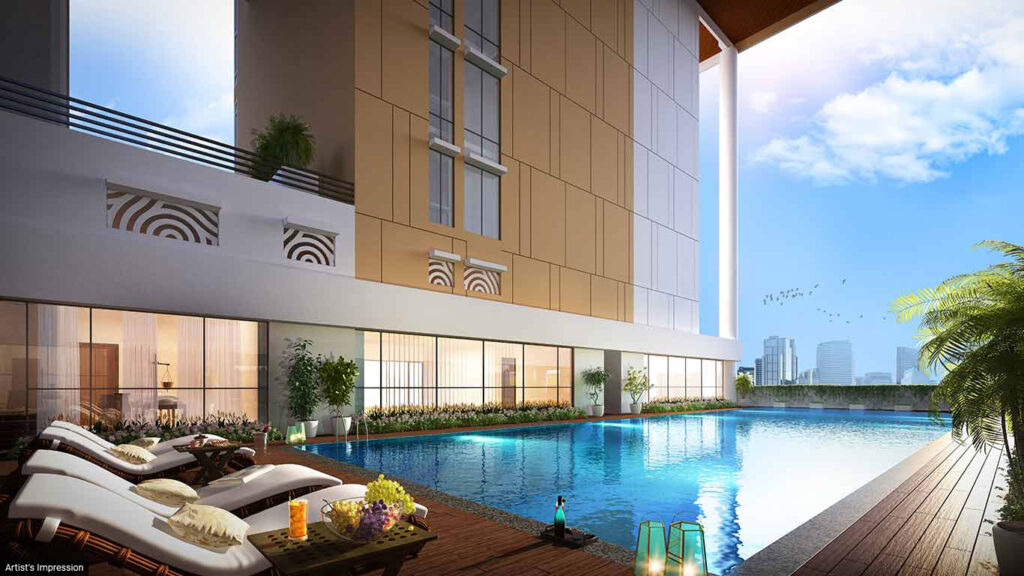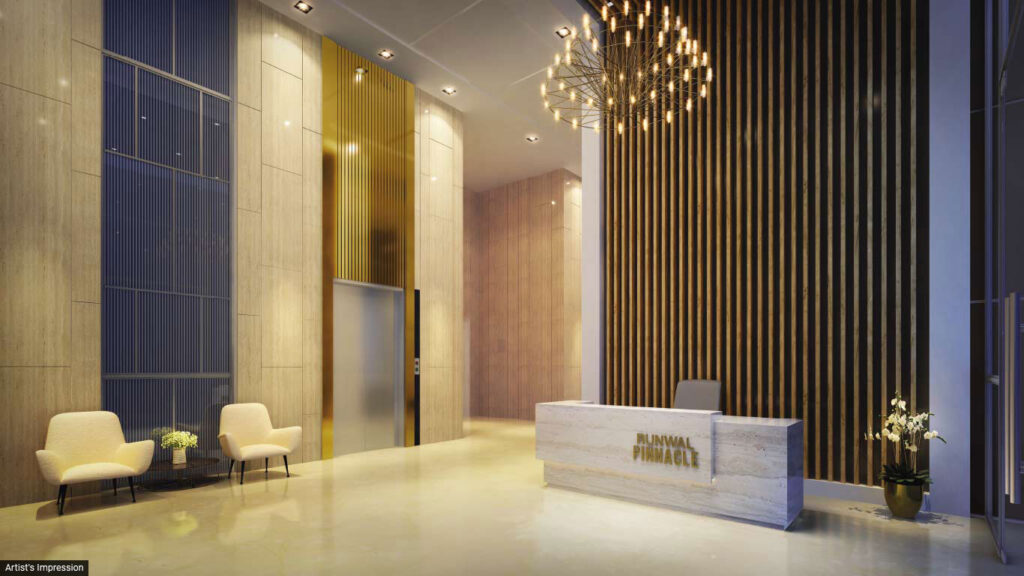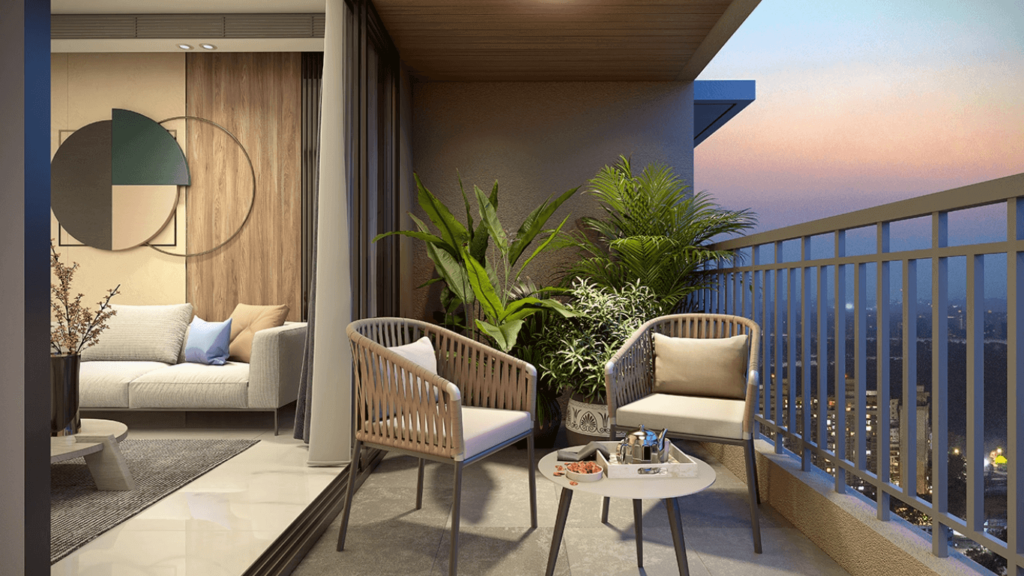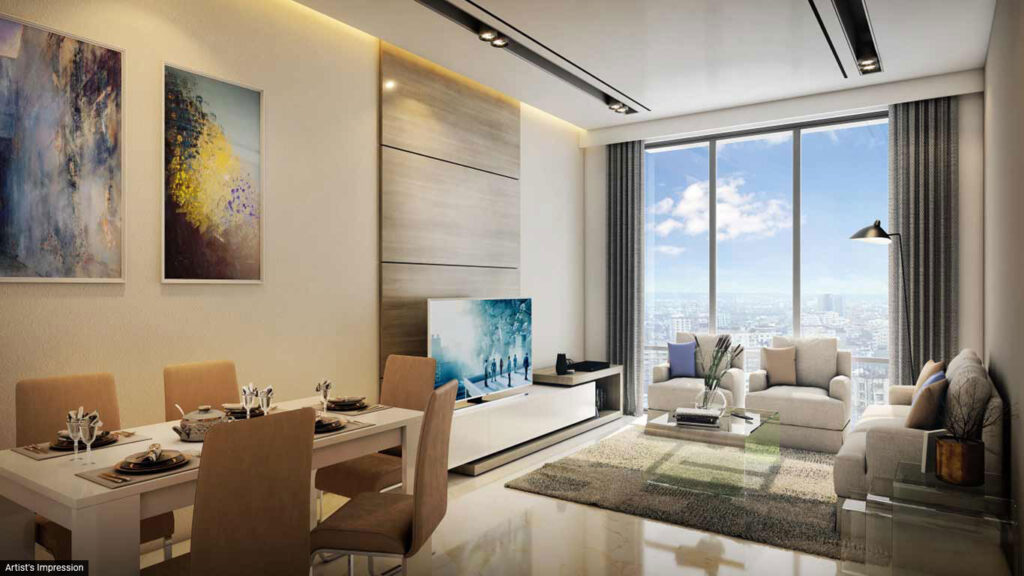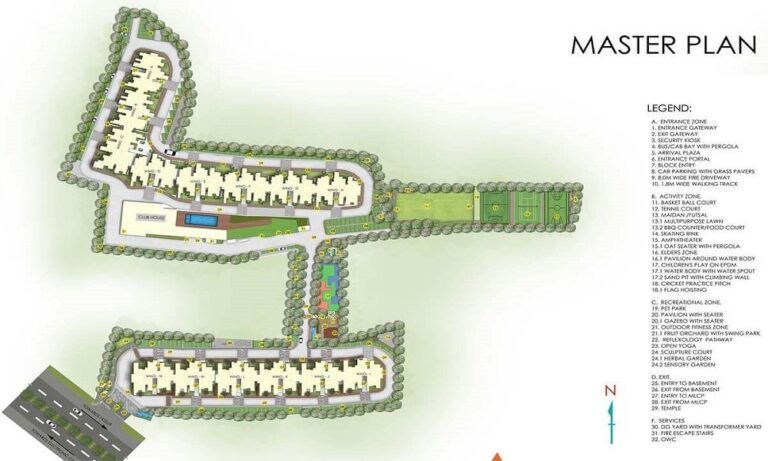Discover the pinnacle of luxury living at Runwal Pinnacle, where elegant 67-storey towers reshape urban sophistication. These exquisite 1, 2, and 3 BHK residences offer breathtaking views of lush mangroves and the peaceful Sanjay Gandhi National Park. Every detail at Runwal Pinnacle has been crafted to embody a refined lifestyle, with exclusive amenities such as a sky deck with an open gym, a BBQ area, and a stargazing telescope.
Living at Runwal Pinnacle means embracing the ideal blend of city vibrancy and natural serenity. You’re minutes away from key locations like Fortis Hospital, D.A.V International School, and R Mall, yet surrounded by tranquil greenery. With convenient access to the Eastern Express Highway, LBS Road, and Nahur & Mulund Railway Stations, Runwal Pinnacle brings the best of the city within easy reach.
Runwal Pinnacle isn’t just a place to live; it’s a lifestyle choice that harmonizes urban energy with nature’s calm. Here, your desires are met while nature rejuvenates your spirit, making it the perfect place to call home.
Runwal Pinnacle Mulund Highlights
- Large format tiles in living, dining, and bedroom
- Aluminium double glazed windows
- Tiles in toilets & kitchen
- Thoughtfully designed toilets with bathroom fittings
- Vanity unit below wash basin counters
- Superior quality geyser, exhaust fan and water purifiers
- Modular electrical switches
- Meticulously planned electrical layout by interior designer
- High-quality non-corrosive plumbing
- False ceiling with lights at select locations
- Sheer curtain with two tracks provided in living, dining & bedroom

REQUEST OFFICE / HOME / VIDEO PRESENTATION Runwal Pinnacle Mulund
Runwal Pinnacle Mulund
- Gymnasium
- Walking & Cycling Tracks
- Outdoor Lap Swimming Pool
- Skating Rink
- Multi-Purpose Court
- Children’s Play Area
- Table Tennis
- Indoor Games Area
- Snooker & Billiards
- Yoga/Dance Room
- Business Centre
- Creche
- Amphitheatre
- Library / Reading Lounge
Runwal Pinnacle Mulund Gallery
Runwal Pinnacle Mulund Price Plan
-
1 BHKCarpet Area 461 - 502 Sq. Ft.Price ₹ 1.29 Cr* Onwards.
-
2 BHKCarpet Area 606 - 717 Sq. Ft.Price ₹ 1.47 Cr* Onwards
-
3 BHKCarpet Area 861 - 1005 Sq. Ft.Price ₹ 2.18 Cr* Onwards
TAKE A 360 DEGREE TOUR OF THE PROJECT
Schedule A Virtual Tour With Our Expert
Runwal Pinnacle Mulund Walkthrough
Runwal Pinnacle Mulund plans
Receive a digital copy of our brochure and learn more about our spacious residences.
Request A Private Visit To Our Site Office / Sales Office
Runwal Pinnacle Mulund Location Site
- ● LBS Road - 0.7 Km
- ● Nahur Station - 0.9 Km
- ● Upcoming Metro Line - 0.8 Km
- ● Eastern Express Highway - 1.9 Kms
- ● International Airport - 14.8 Kms
- ● Fortis Hospital - 0.2 Km
- ● Lotus Multi - Speciality Hospital - 2.4 Kms
- ● Hiranandani Hospital - 7.5 Kms
- ● Sri Sri Ravi Shankar School - 0.7 Km
- ● St. Mary's Convent - 1.0 Km
- ● DAV International School - 2.0 Kms
- ● NES NPS School - 4.0 Kms
